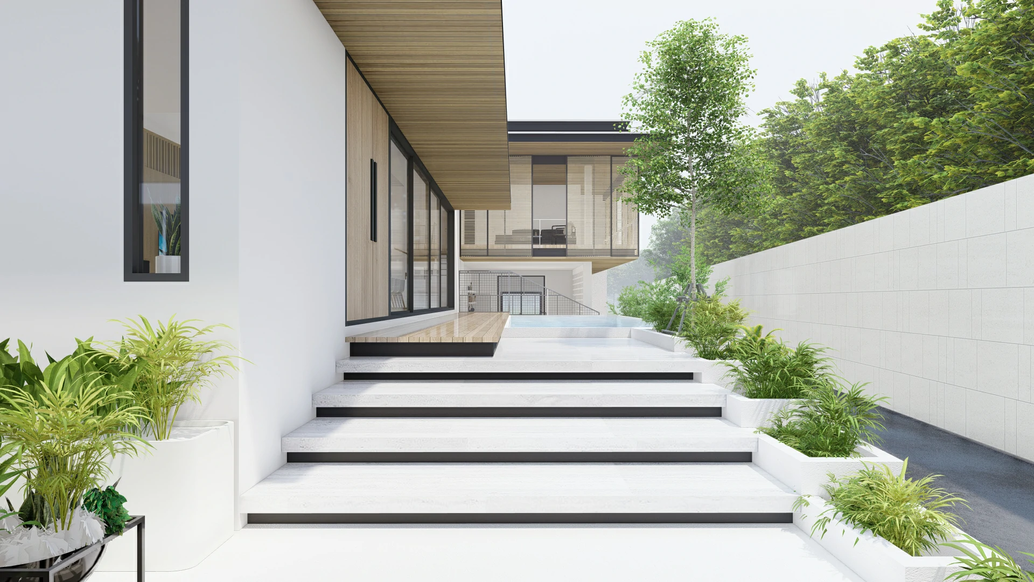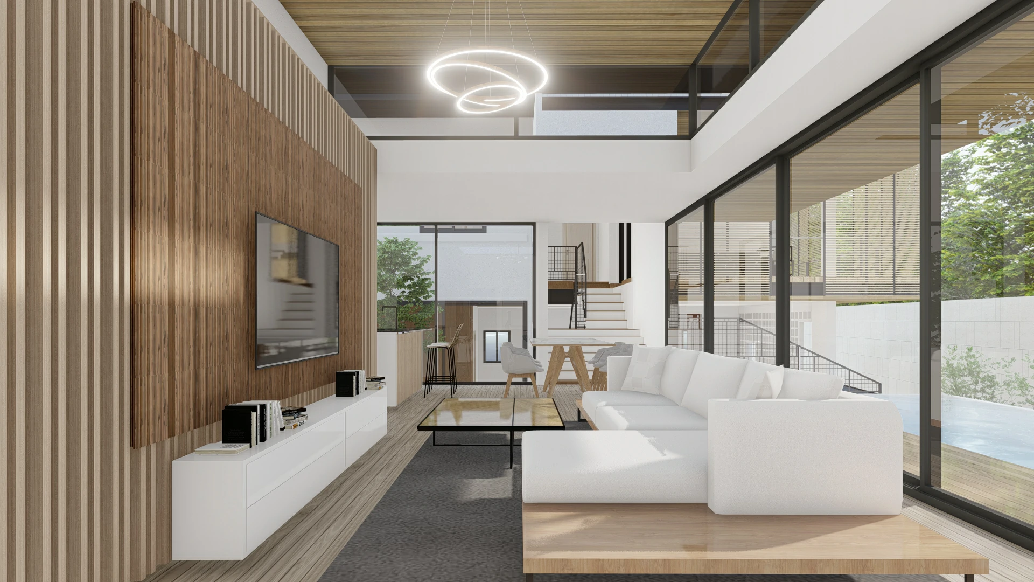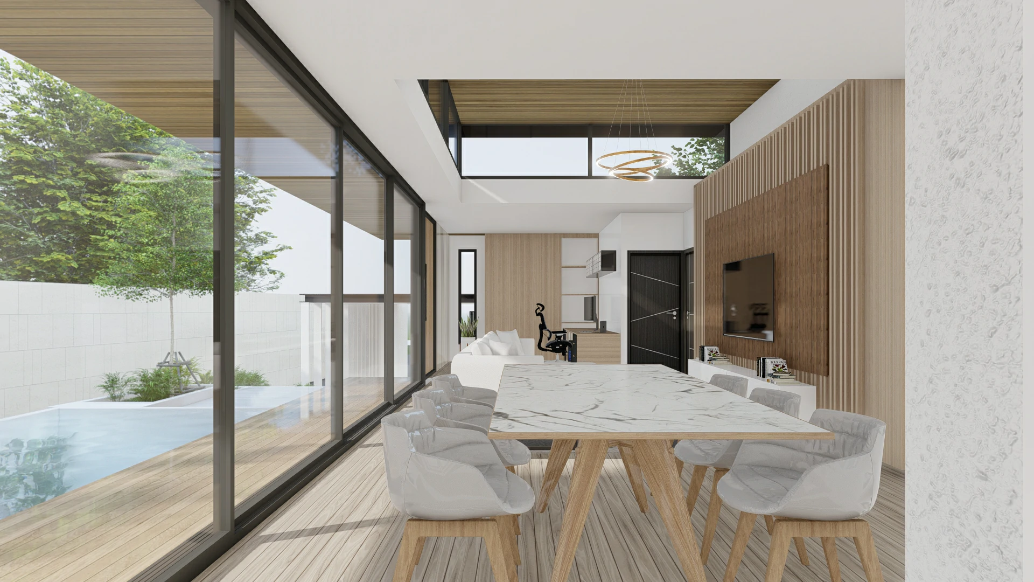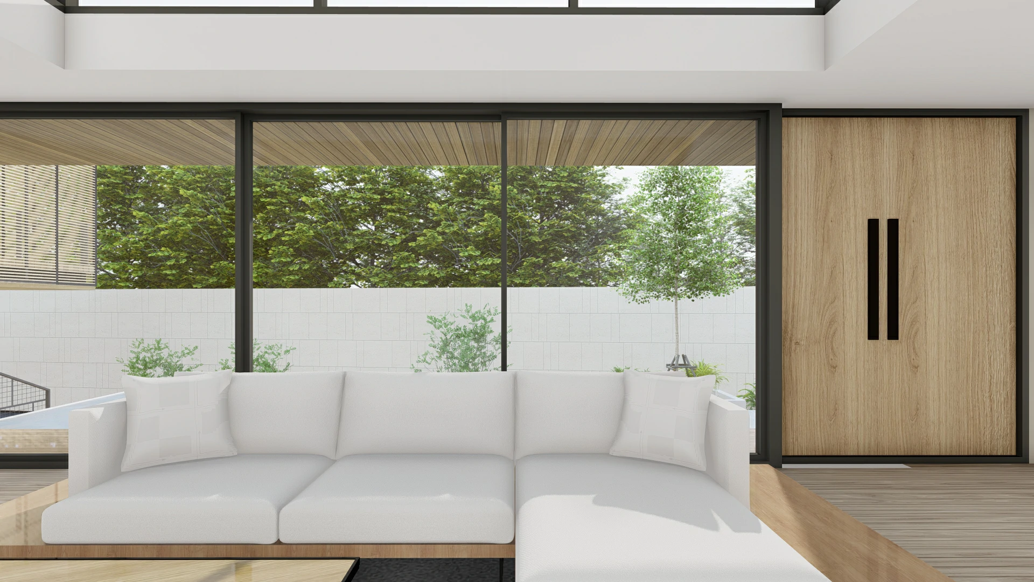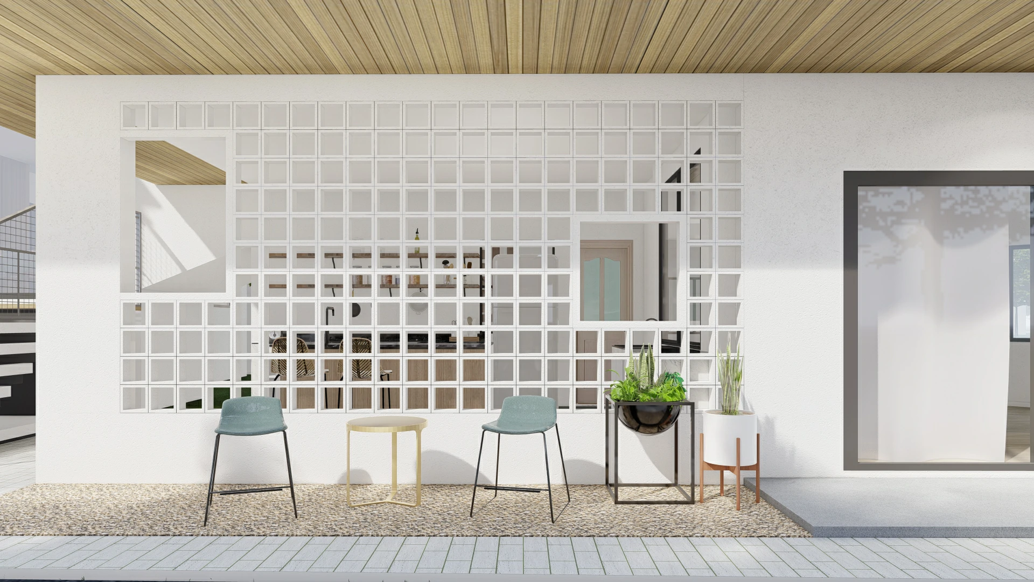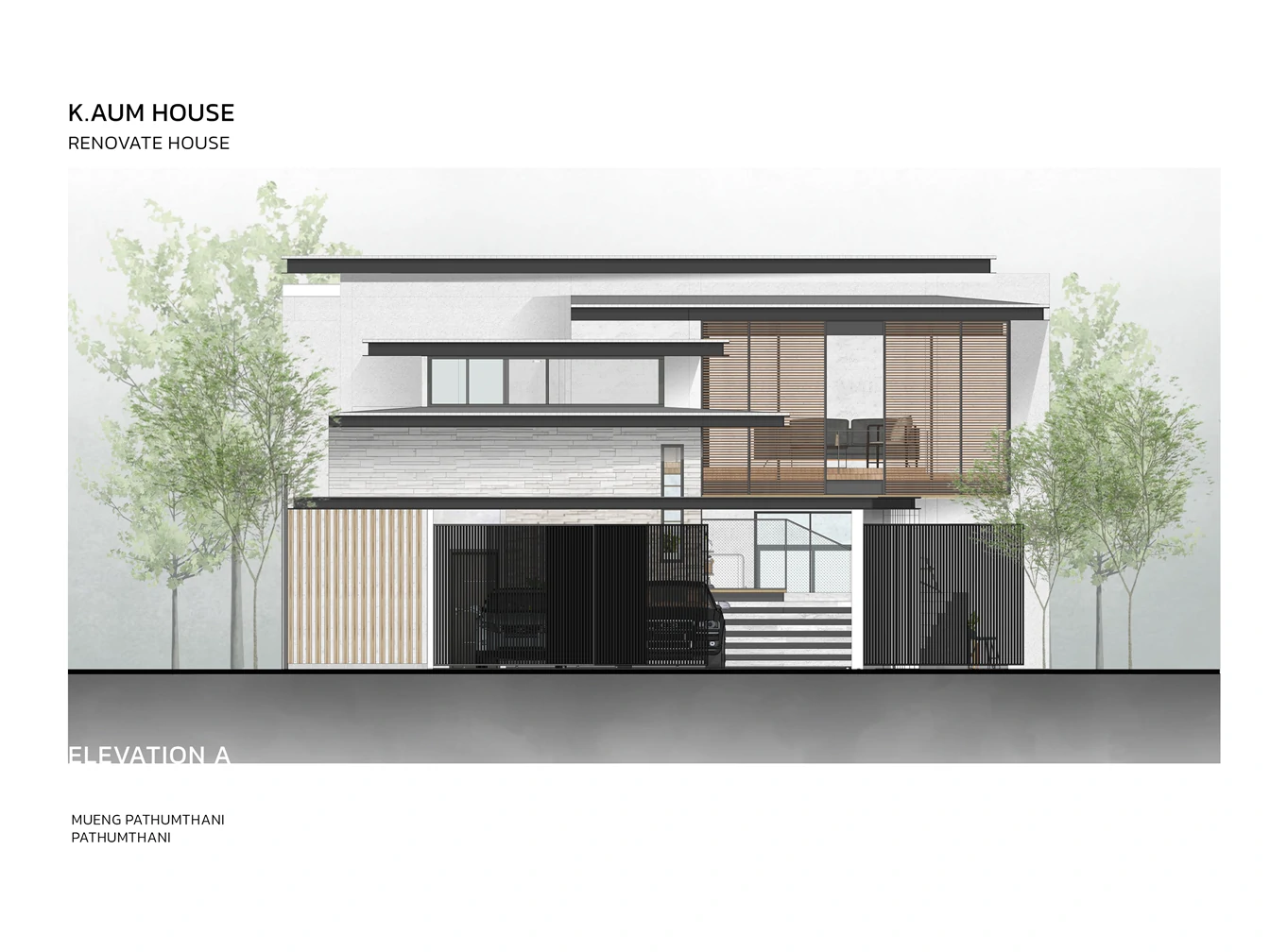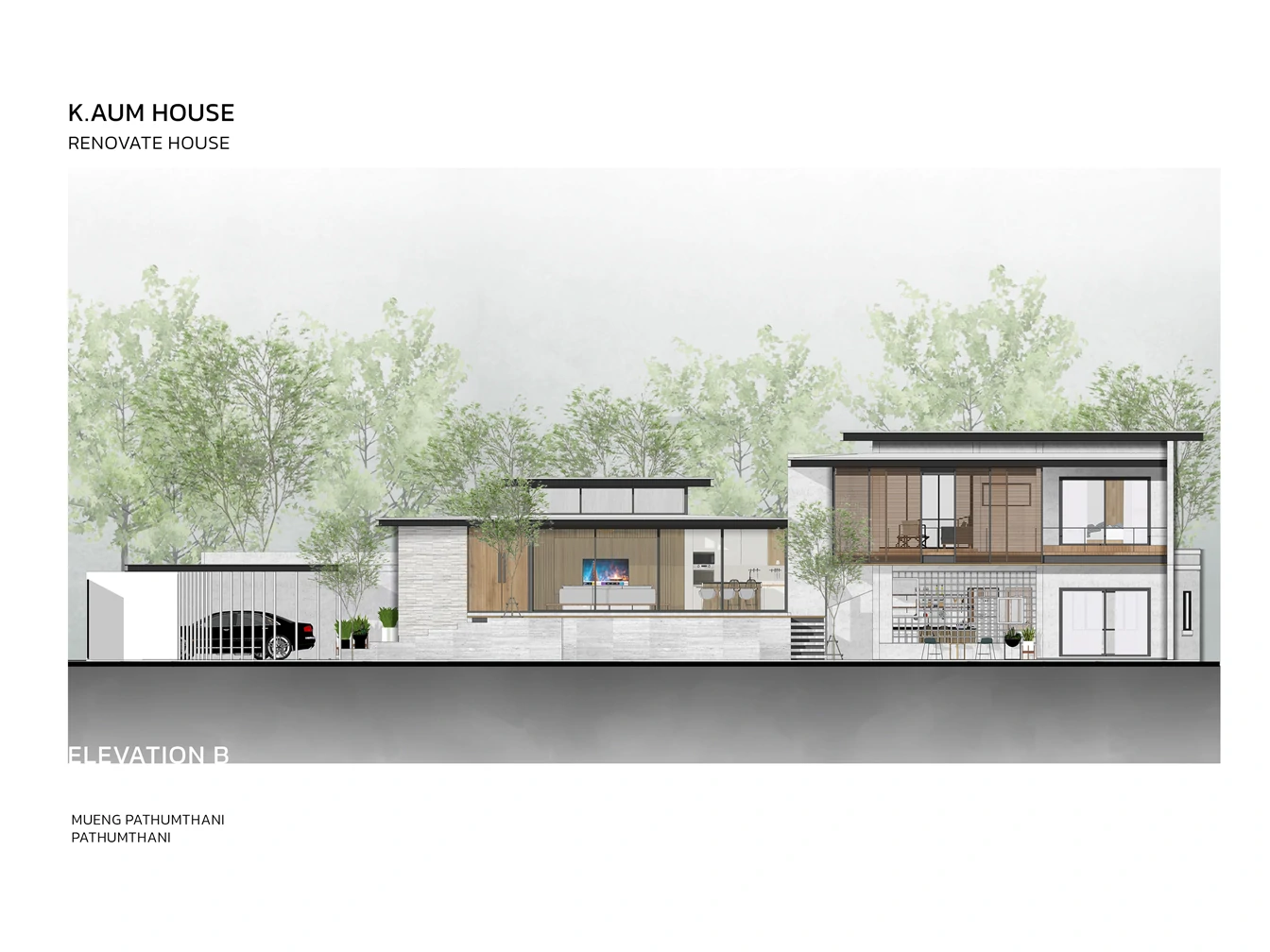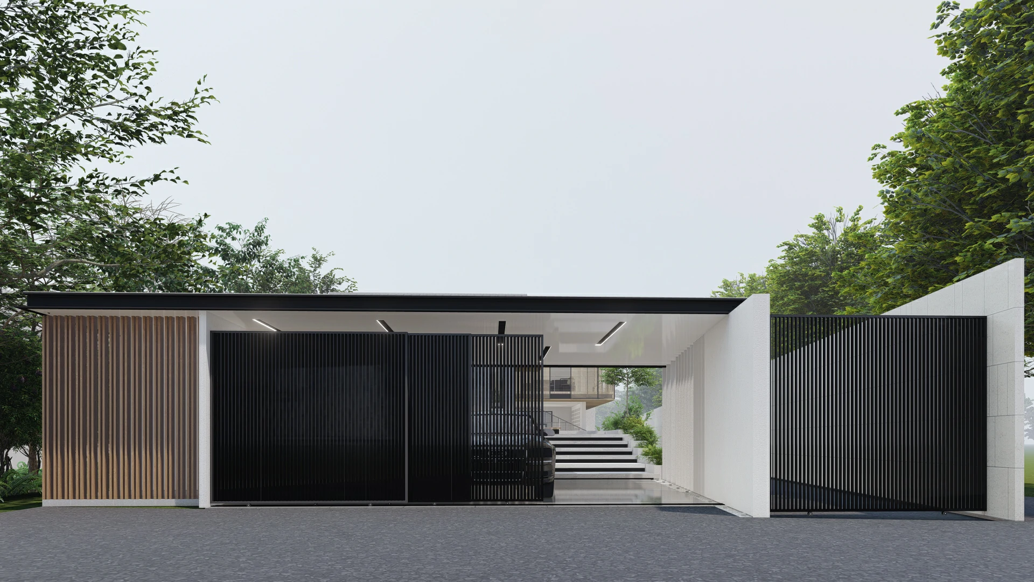
Baan Noen Din Project
This house received the design problem as an addition to the old building. The original problem was the flooding. The project owner wants to add a new part. To have a height of about 1.5 meters in order to avoid flooding problems. The designer therefore applied the concept of step mound into the design. between the old house and the new house. The living room has an open plan function arrangement, meaning there is no wall between the rooms. To create a relationship of users in different areas At the top of the living area, double space is used to make it more airy and to bring more light into the house to replace the indoor lighting. The side corner of the building with the function of the kitchen in order not to feel too open or dense. The designer therefore put the wall in the form of brick box vents to help in matters of privacy but also to help in the ventilation of the kitchen as well.

- Name Project : Baan Noen Din
- Owner : K. Aum
- Designer : DNA Architect.
- Location : Pathum Thani, Thailand
- Area : ... SQ.M.

